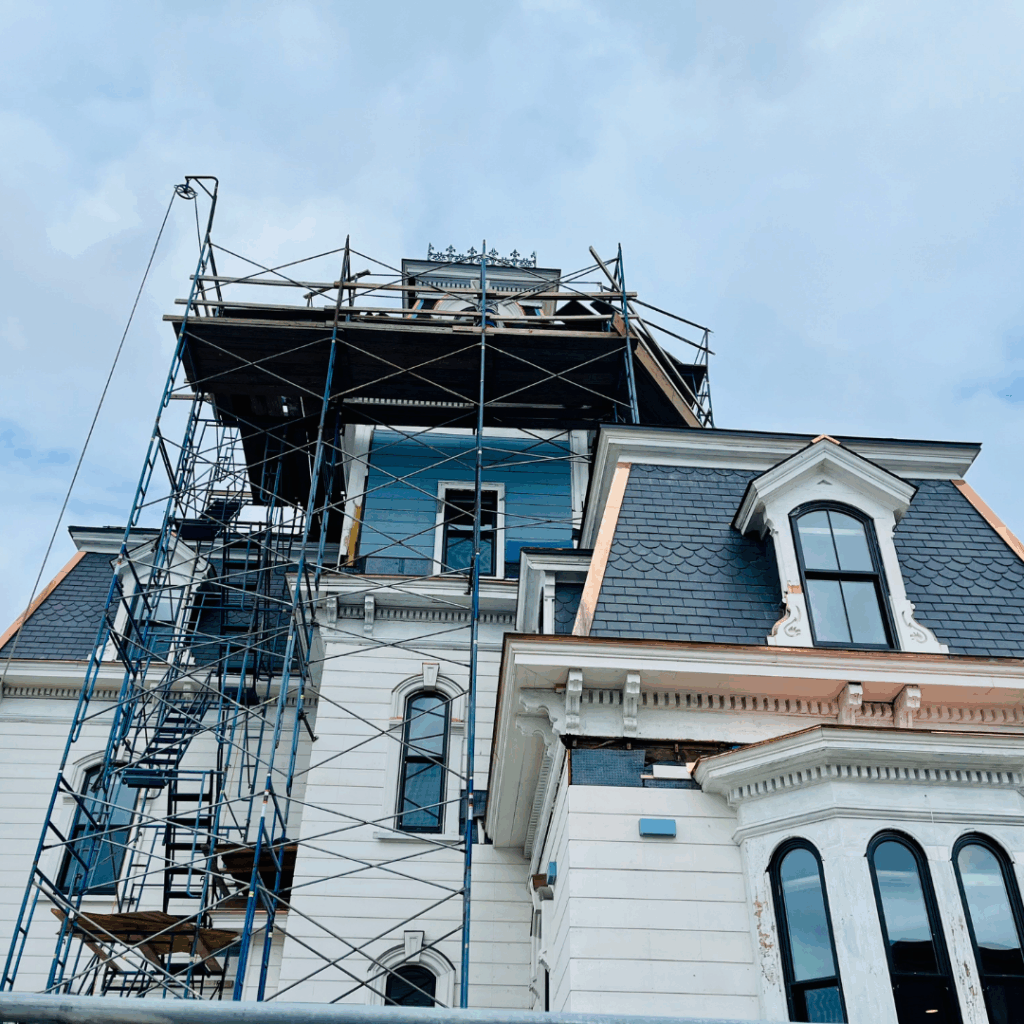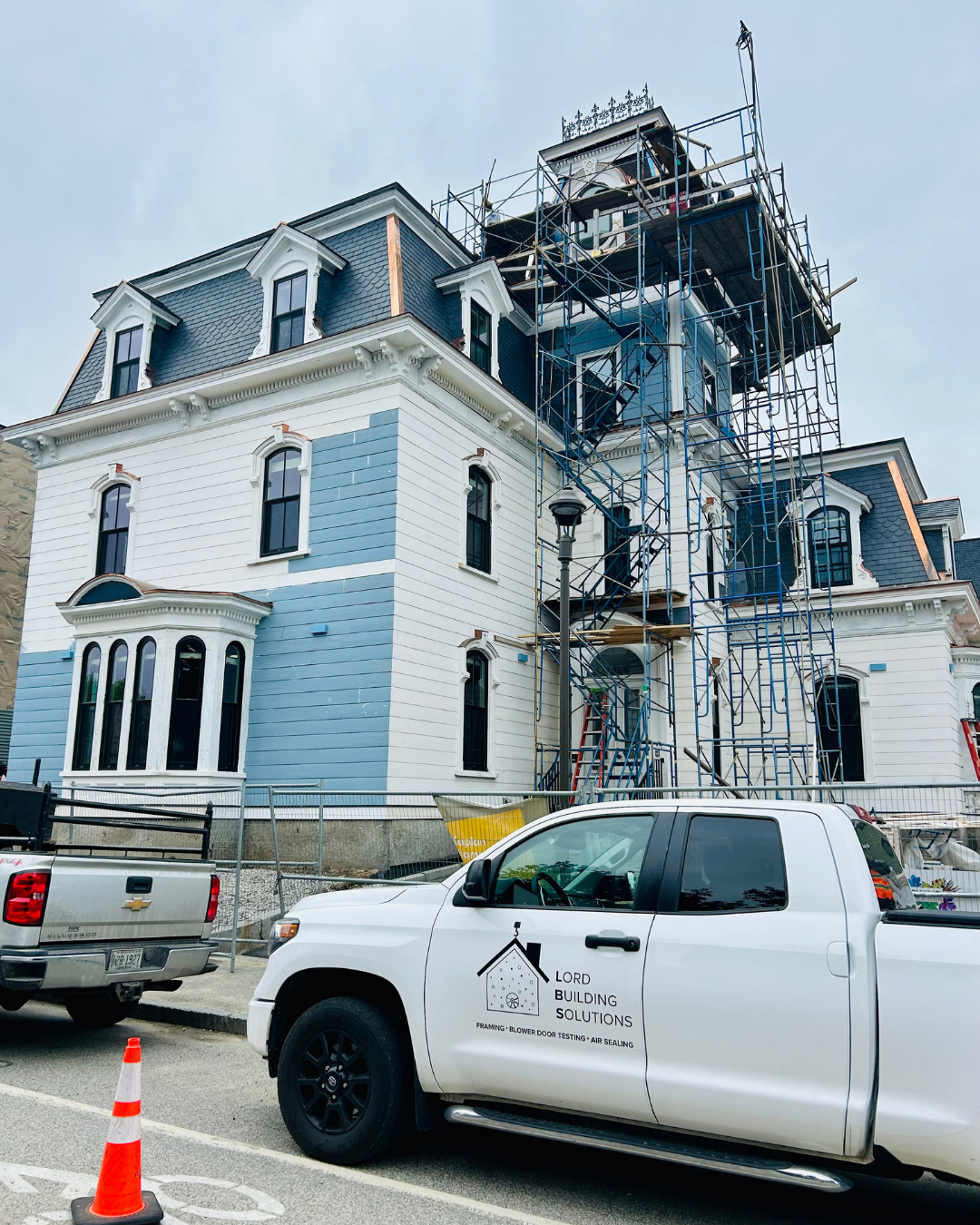Maintaining the historical fabric during a renovation project of any scale is no small feat. Maintaining the historical fabric in a 9,000 sq ft, 19th century renovation with aspirations of becoming a high-performance multi-family building, is basically an oxymoron. Or at least it used to be!
Historical societies, for good reason, have a vested interest in heritage preservation. This means that certain architectural details such as façade elements, roof features, window and door frames, and interior fixtures need to remain as is, and/or new building components need to represent the original detailing of the structure.
These types of historic preservation practices allow buildings to be a deep representation of the local culture and character of a town or city but also pose challenges to design and building professionals who want to create a durable, energy efficient, and healthy living space. The Dr. Milton Wedgewood House Historical Renovation was no exception.
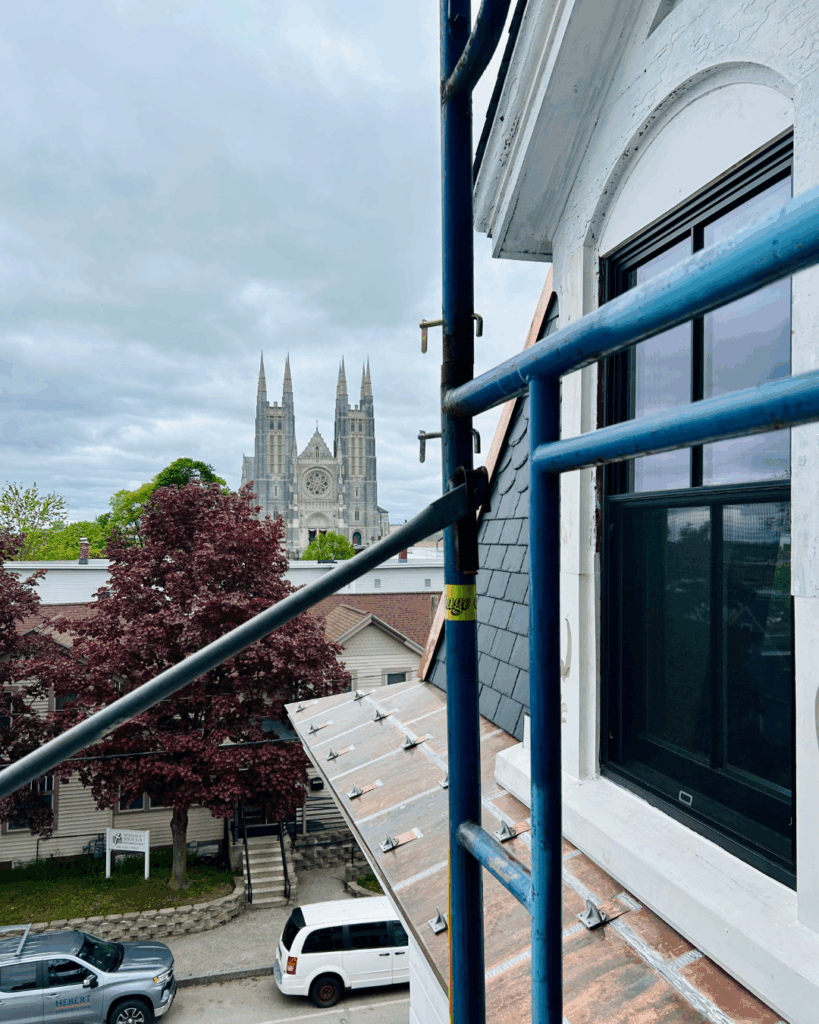
Even though high-quality building materials such as Air Vapor Barriers (AVB), Water Resistant Barriers (WRB), and dense pack cellulose were specified for the project, interior and exterior historical trim details and the board sheathing had to remain as is. This meant that the Air Control Layer was not continuous, exterior insulation was not an option, and a self-adhering WRB was a non-starter as it would “taint” the historic board sheathing.
Kaplan Thompson Architects and Hebert Construction did a fantastic job designing and executing these assemblies in such an elaborate structure, but with breaks in the interior AVB, and exterior WRB, how could they meet or exceed their Airtightness Target of .20 CFM50 per the MaineHousing Standard for renovation projects?
Compartmentalized AeroBarrier (Aeroseal Envelope) Applications became the front-runner as the most efficient and effective process to add to the construction teams air sealing strategy. The concerns? Will this spray-applied sealant taint any historical components in the building?
Believe it or not, AeroBarrier is one of the most targeted approaches to air sealing on the market. It doesn’t coat entire surfaces, as it only solidifies in gaps and cracks where air leaks exist. When sequenced post drywall/post plaster, any historical framing members or board sheathing will not be affected. And it’s significantly “cleaner” than hand-applied spray foam, sealants, and tapes. These three factors gave the historical society enough confidence to approve compartmentalized AeroBarrier Applications throughout the building.
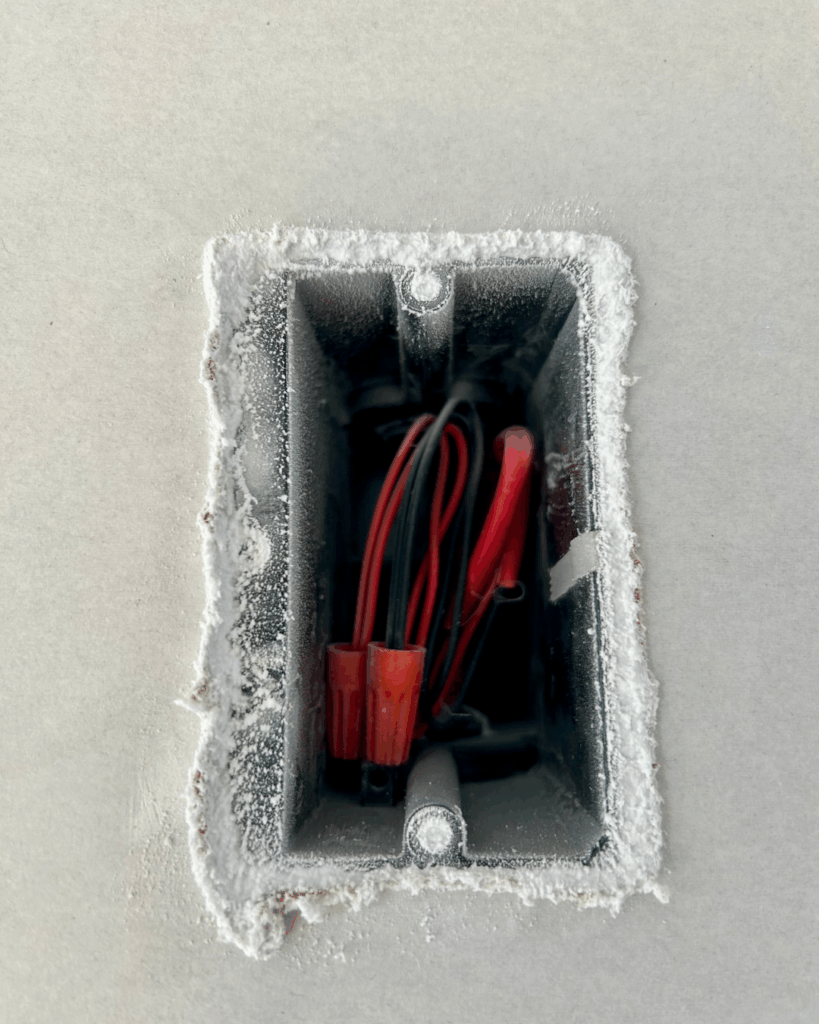
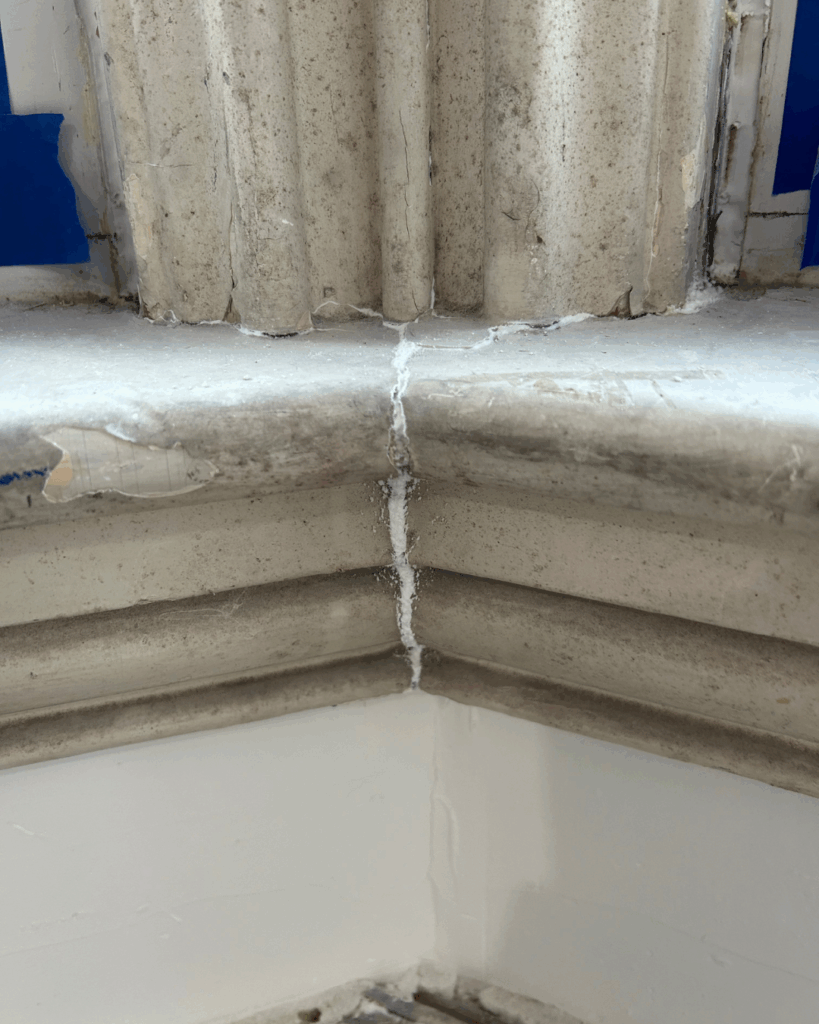
All this sounds great, so cut to the chase why don’t ya? How’d we do?
- Average Leakage before the AeroBarrier Application = 19.54 ACH50
- Average Leakage after the AeroBarrier Application = 3.72 ACH50
- Average Reduction in Building Envelope Leakage = 81%
| Unit/Room | Baseline Leakage | Post Seal Leakage | Reduction in Leakage |
| U101 | 22.47 ACH50 | 3.13 ACH50 | 86.1% |
| U102 + Community Room | 18.55 ACH50 | 2.94 ACH50 | 84.1% |
| U103 | 16.69 ACH50 | 8.64 ACH50 | 48.2% |
| U201 | 22.22 ACH50 | 0.96 ACH50 | 95.7% |
| U202 | 26.14 ACH50 | 7.89 ACH50 | 69.8% |
| U203 | 17.26 ACH50 | 1.31 ACH50 | 92.4% |
| U301 + Stairwell & Landing | 18.07 ACH50 | 3.75 ACH50 | 79.2% |
| U302 | 14.89 ACH50 | 1.10 ACH50 | 92.6% |
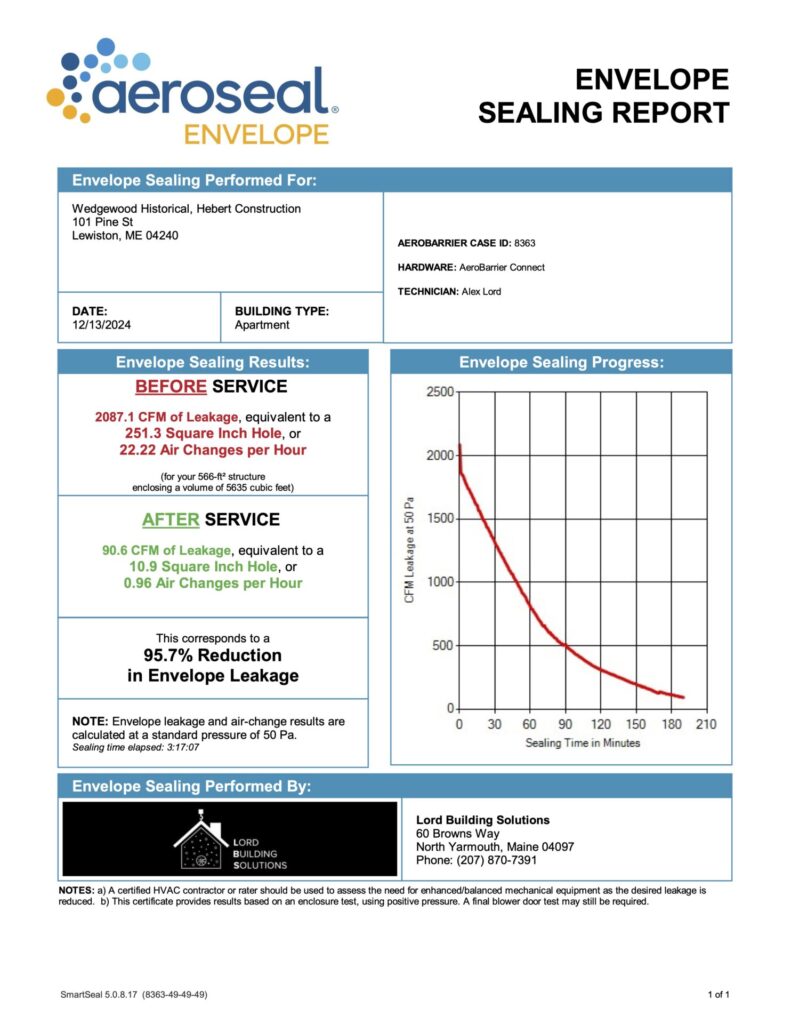
While the impressive compartmentalization results are critical for reducing temperature, sound, and smell transfer from unit to unit or unit to common space, how do these results translate to the whole building CFM50 and ACH50 final blower door tests? In other words, how airtight is the building envelope?
With the surface area of the enclosure equaling just under 22,000 square feet, and the building volume just over 110,000 cubic feet, the building blew a .20 CFM50 to meet the MaineHousing Airtightness Standard, and 2.37 ACH50 which exceeds the 2021 IECC Standard for new construction. Given the existing conditions and historical society’s requirements, we were pleased with these metrics, but there’s always room for improvement.
During the demolition and framing phase LBS made the decision to exclude a few sections of the building due to the building’s complex layout and the construction sequencing plan. This ended up being a mistake, as there was notable air infiltration observed in these sections of the building during the final blower door testing.
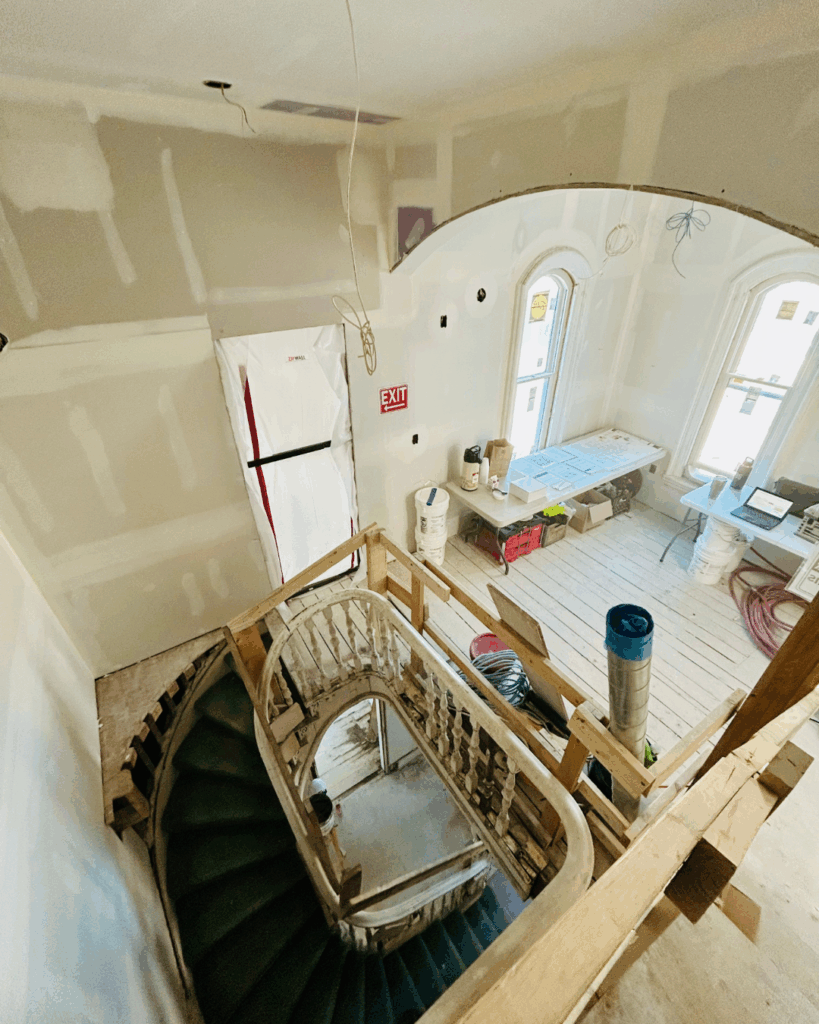
Sealing the foyer and first floor corridor would have resulted in improved airtightness results but would have posed some logistical challenges for the other subtrades onsite. A tradeoff for sure, but the logistical hurdles would have been worth it to complete the AeroBarrier Application in full, leaving no exterior wall unsealed. Every construction project comes with lessons learned that can be applied to improving air sealing strategies down the line. We take pride in our execution and environment of perpetual growth with our building partners.
Like most things in life, the Dr. Milton Wedgewood House Historical Renovation project was a balancing act. How can you implement high performance building techniques while maintaining the historical fabric AND be conscious of the project budget AND an aggressive construction schedule?
All the credit to the design team and construction management team for clicking the puzzle pieces into place on an extremely complex project. Our impact will be experienced day-in and day-out by the occupants, as they reside in a comfortable and healthy built environment. LBS is grateful to be a part of extending this building’s life cycle, hopefully for centuries to come.
