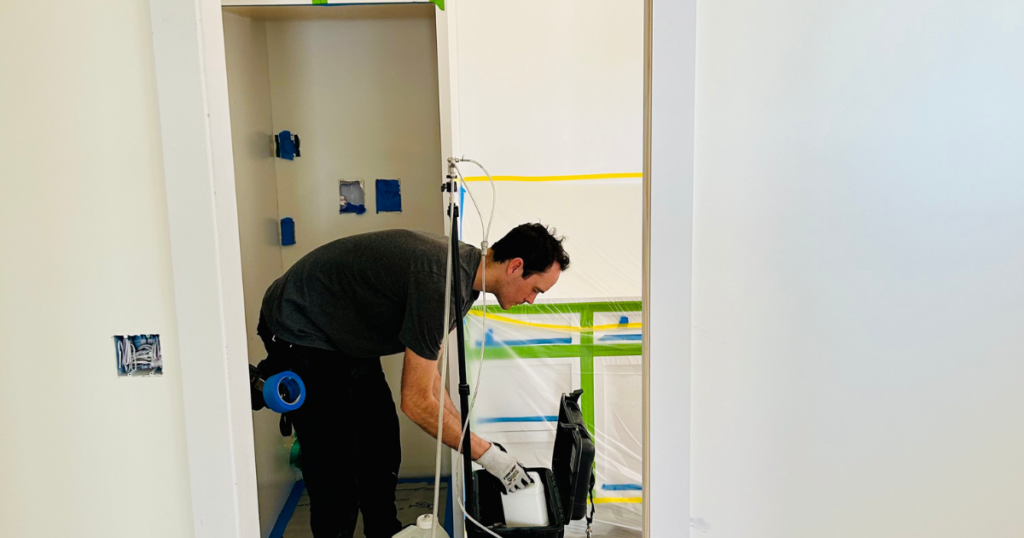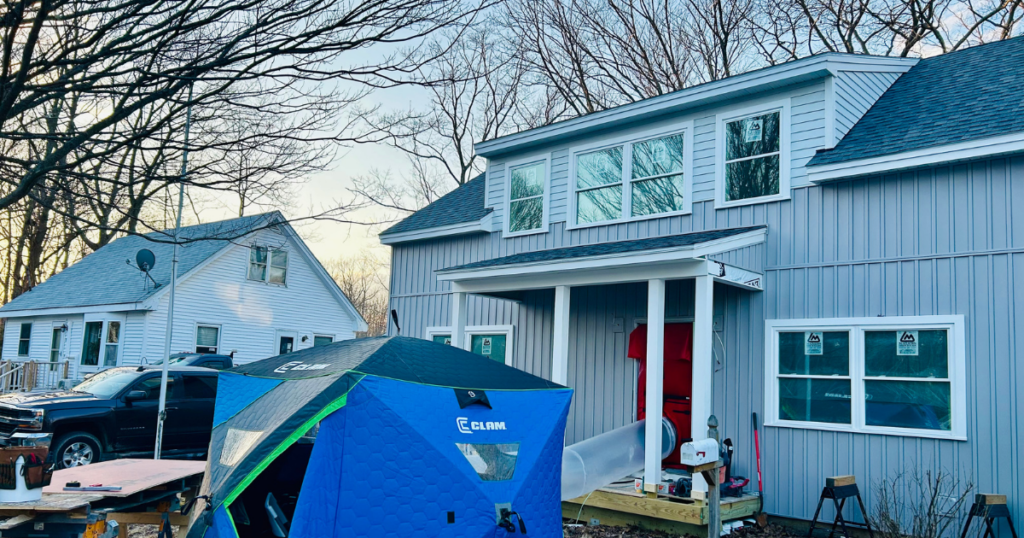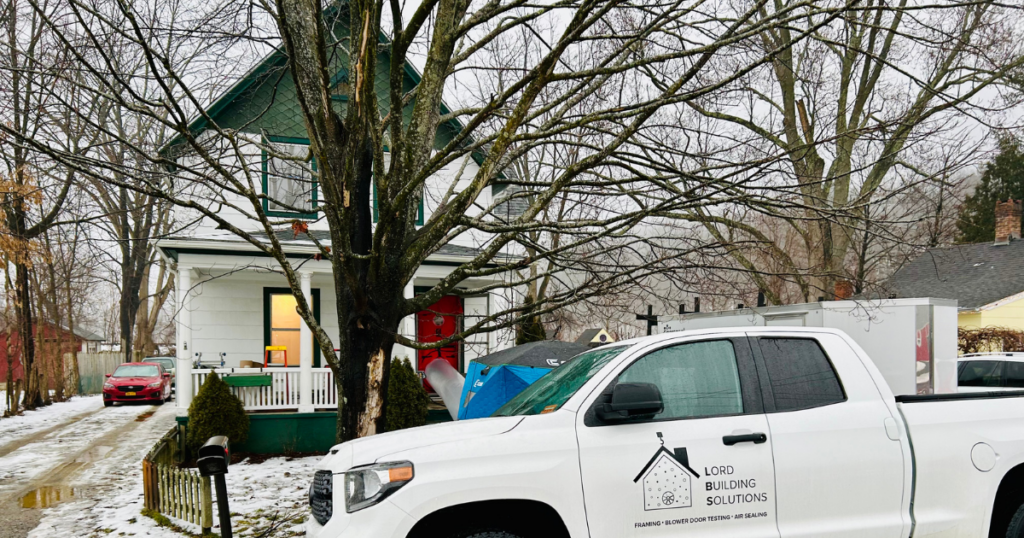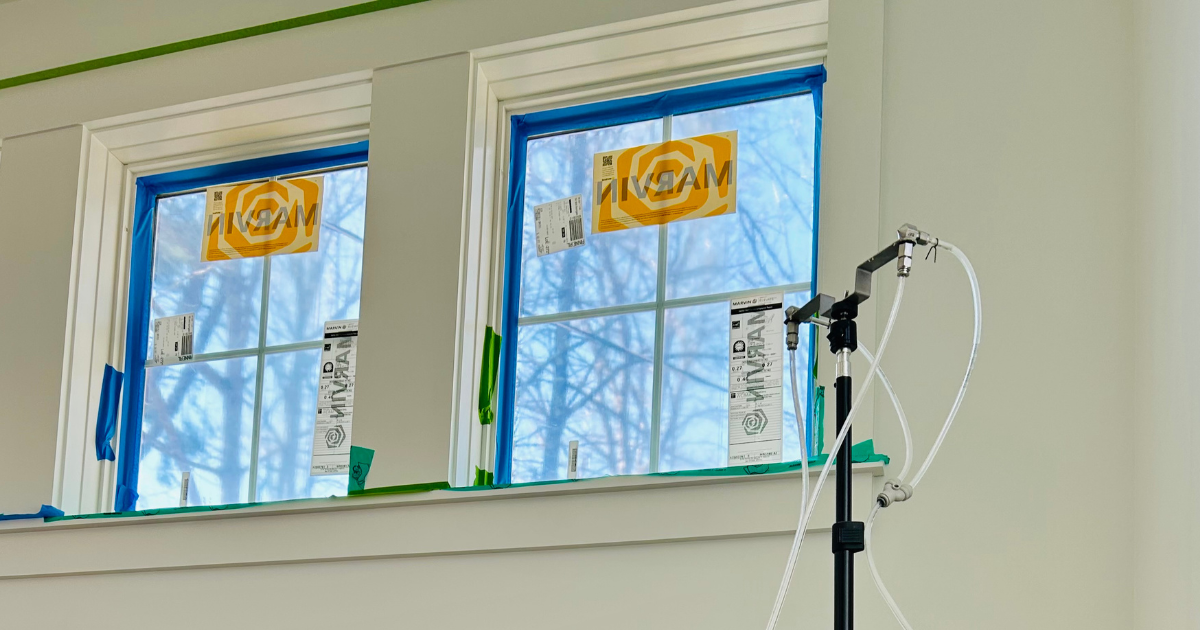A deep energy retrofit is a comprehensive energy efficiency upgrade made to an existing building, with the goal of significantly reducing energy consumption and improving overall performance. This type of retrofit typically involves improvements to insulation, windows, heating and cooling systems, lighting, and other building components to achieve a much higher level of energy efficiency than before. The aim is to bring the building up to modern energy performance standards, resulting in lower energy bills, improved comfort, and reduced environmental impact.
In contractor speak, the word “deep” in “deep energy retrofit” means a full gut job, resulting in six figure renovation budgets and months of dirty, painstaking work to bring the building up to modern energy performance standards.
Approximately 40% of energy usage in buildings is due to uncontrolled air leakage and stopping that air leakage is a critical component of a deep energy retrofit. In fact, the EPA states, “Leaks in the building envelope are usually the single biggest source affecting the performance of buildings,” and the Department of Energy agrees that “Air sealing the building envelope is one of the most critical features of an energy efficient home.” A leaky building can reduce the R-value of your insulation, diminish the positive impact of your expensive window and door package, and significantly increase your heating and cooling costs.
Traditional air sealing measures in existing buildings require access. Access to framing members, interstitial cavities, and sheet goods like plywood. This access is created through demolition of existing building components. A time consuming and expensive task to say the least, and that’s prior to reframing, air sealing, insulating, etc. Once accessible, hard to reach areas like rim joists can still be near impossible to air seal with a caulk gun or spray foam. Numerous obstacles like pipes, wires, and blocking always seem to get in the darn way!
So, at what point do the diminishing returns of a deep energy retrofit drive the contractor and client to allocate their funds towards something a bit more tangible like a marble countertop or a floor-to-ceiling tiled primary bathroom? The reality is “deep” energy retrofits often are reduced to standard renovations focused on the aesthetics rather than building performance, leading our aging housing stock to look better inside and out, but not necessarily feel and perform better.
What if there was a minimally invasive and cost-effective way to drastically improve the energy efficiency of an existing building without opening up wall cavities, floor systems, and roofs? What if homeowners could afford their custom casework, upgrade their HVAC system, and live in an airtight, high-performance structure?

Aeroseal’s breakthrough air sealing technology known as AeroBarrier has the capability of revolutionizing deep energy retrofits, reducing the need for extensive demolition, saving tens of thousands of dollars, and slashing elongated renovation schedules 10-fold. Let’s dig into the meat and taters of the discussion.
Minimally Invasive, Fast, & (Cost) Effective
- The AeroBarrier installation process does NOT require access to the interstitial cavities of the building.
- AeroBarrier CAN be installed in a fully finished space, partially finished space, post drywall, or in a gutted building.
- AeroBarrier ELIMINATES the need for many of the slow, laborious, and ineffective manual air sealing efforts.
- The DURATION of an AeroBarrier installation in an existing building takes less than a week including prep and breakdown. The seal itself only takes 1-4 hours.
- AeroBarrier SEALS gaps, cracks, and holes as small as a human hair and as large as a half inch.The process is physics based, meaning that we do not need to locate the gaps and cracks prior to the start of the installation.
- AeroBarrier generally REDUCES the leakage by 50% – 70%, and sometimes more, in existing buildings.
- An AeroBarrier installation COST generally falls between $1.00 – $3.00 per square foot of living space depending on the phase and scale of the project.

There is one caveat to take note of, however. Furniture & decorations need to be removed from the building prior to an AeroBarrier installation. A majority of AeroBarrier installs in existing buildings take place during a full or partial renovation, in between tenants, or after a sale while the structure is free of people and their belongings.
We can’t “new construction” our way out of the housing crisis in America. It is imperative that we retrofit our existing housing stock with cost effective and efficient practices to create healthy, comfortable, and energy efficient living spaces. When a deep energy retrofit is not feasible due to lifestyle disruption and budget constraints, consider Lord Building Solutions for a minimally invasive energy retrofit with AeroBarrier. As minimally invasive retrofits become mainstream, the positive impact on the people and the planet will be profound!


